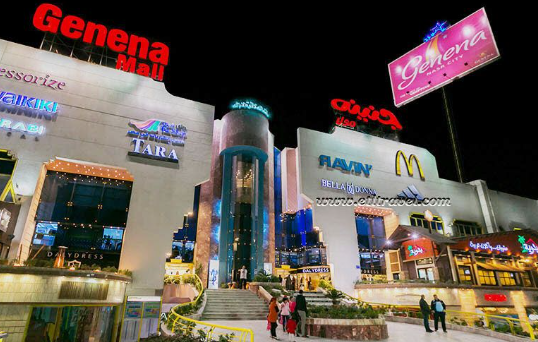Land Area= 12000 m2, Building to consist of 3 basement floors and up to 5 upper floors.
Scope:
- Soil Investigation and the design of two alternative systems for the retention of excavation sides temporary, namely soil nailing and jet grouting. Excavation depth reached 18.00 m.
Client:
- THE Consultants and Concrete Co.


